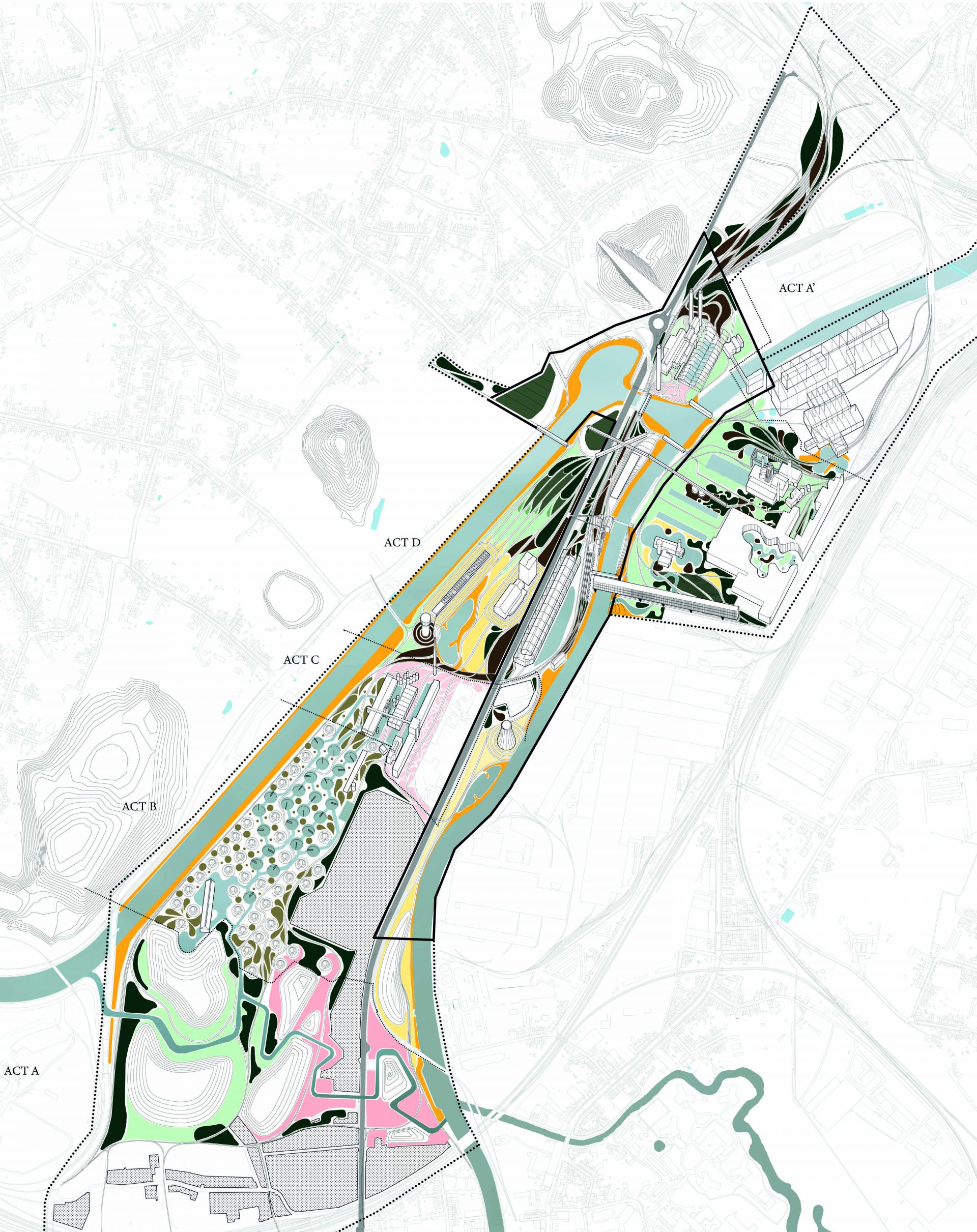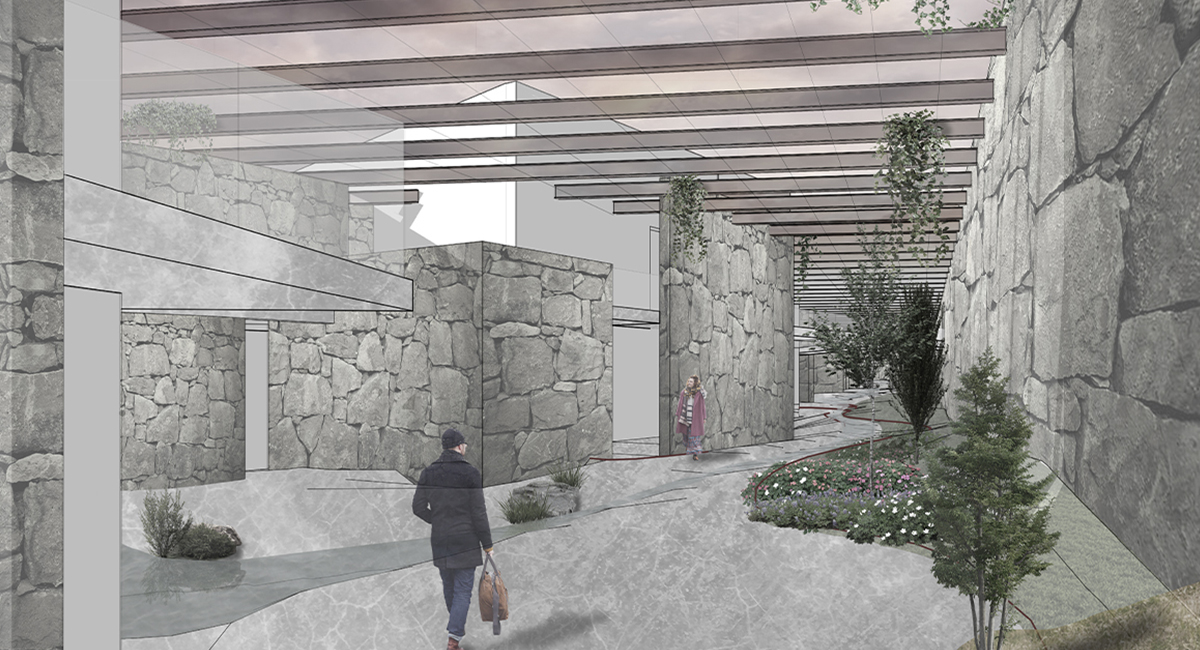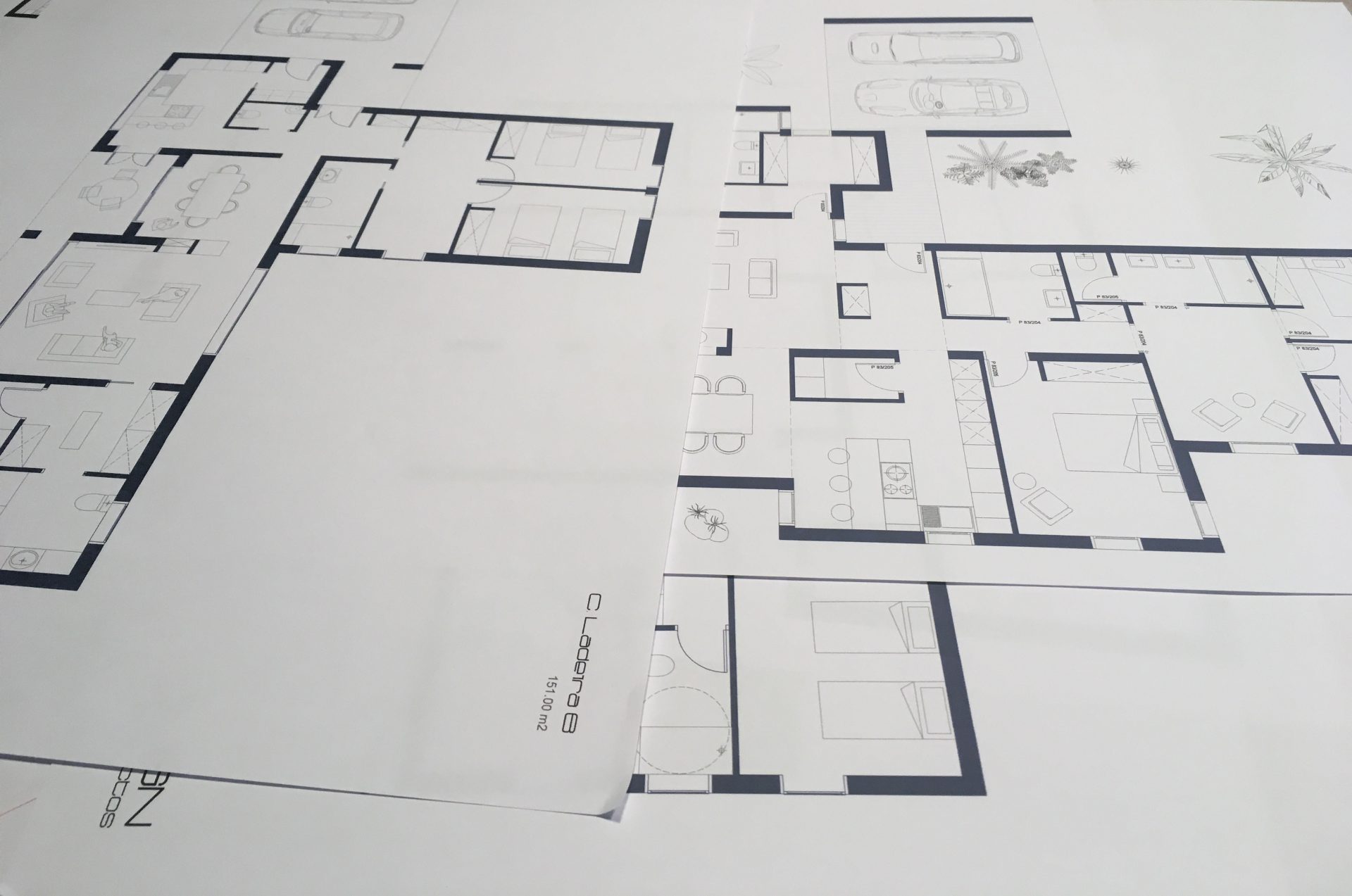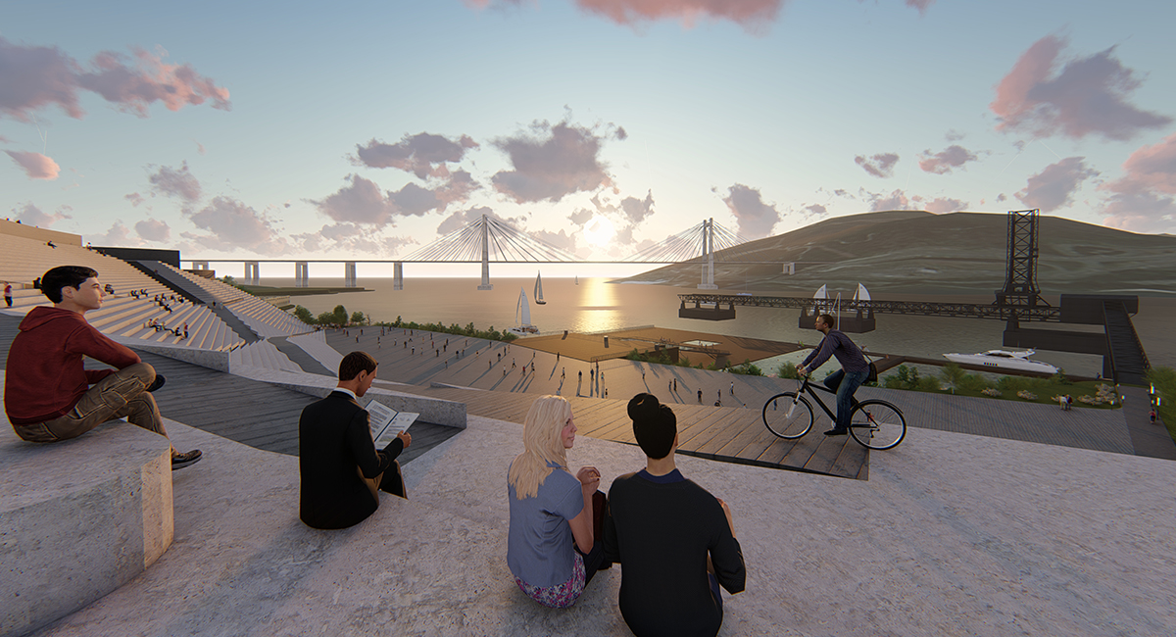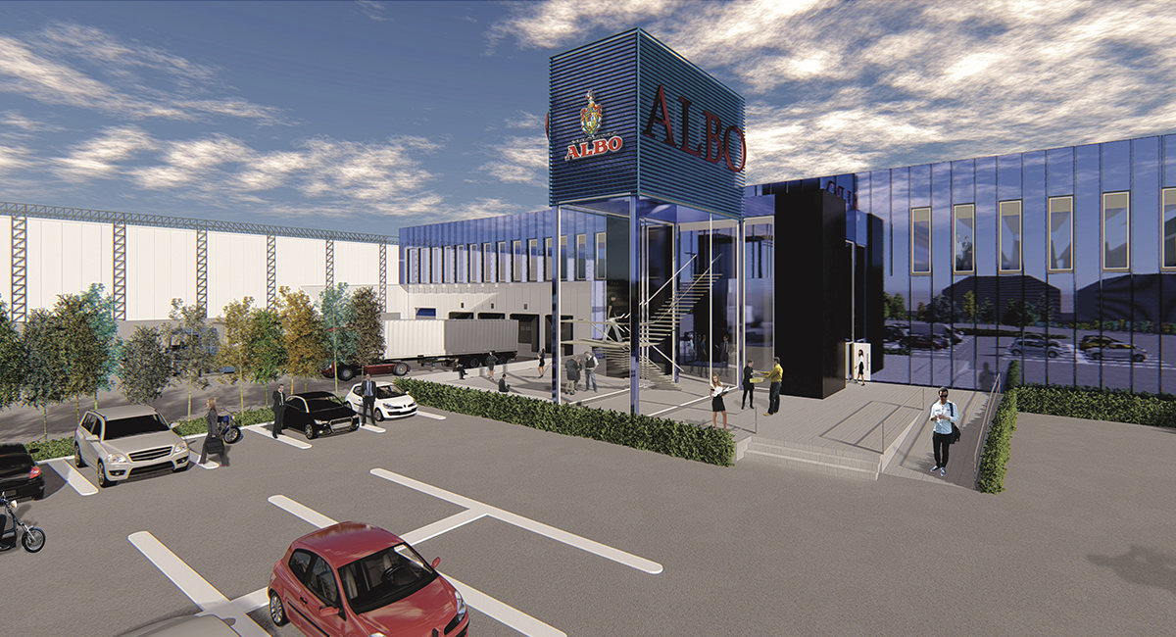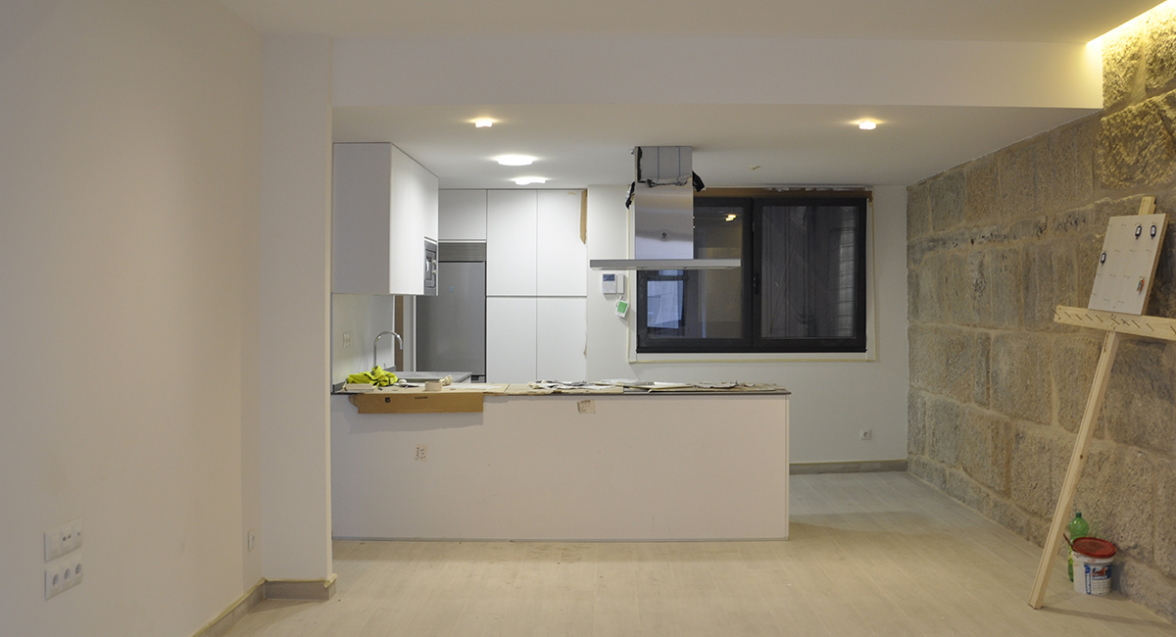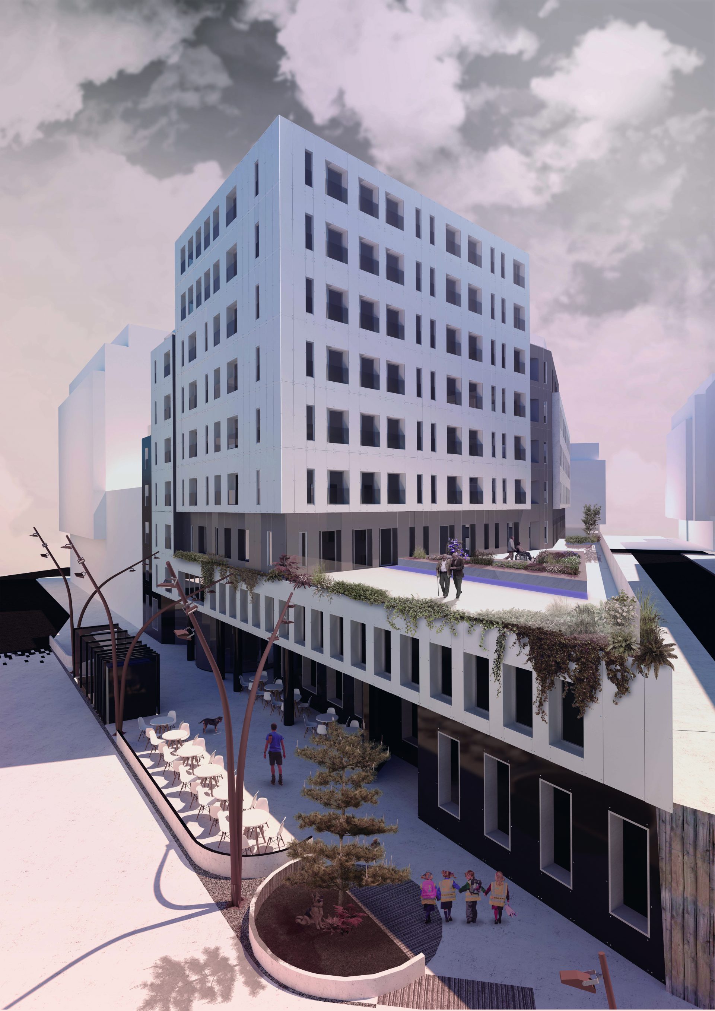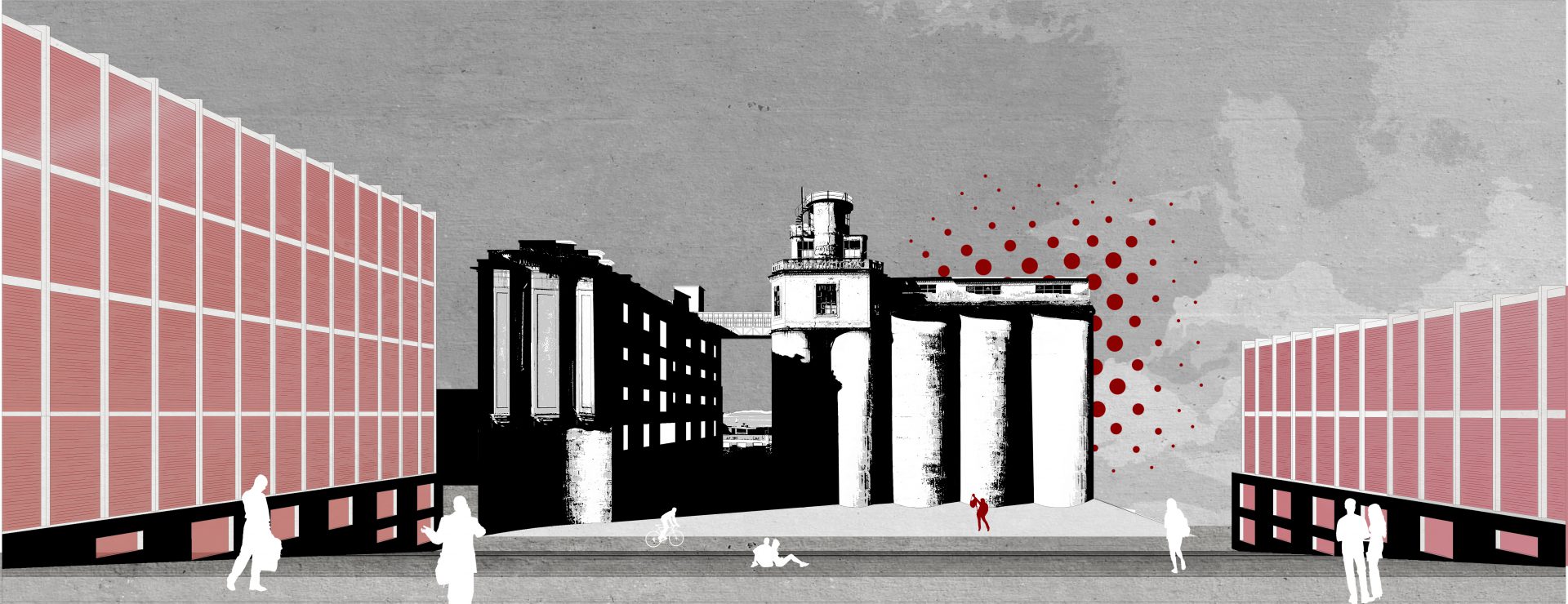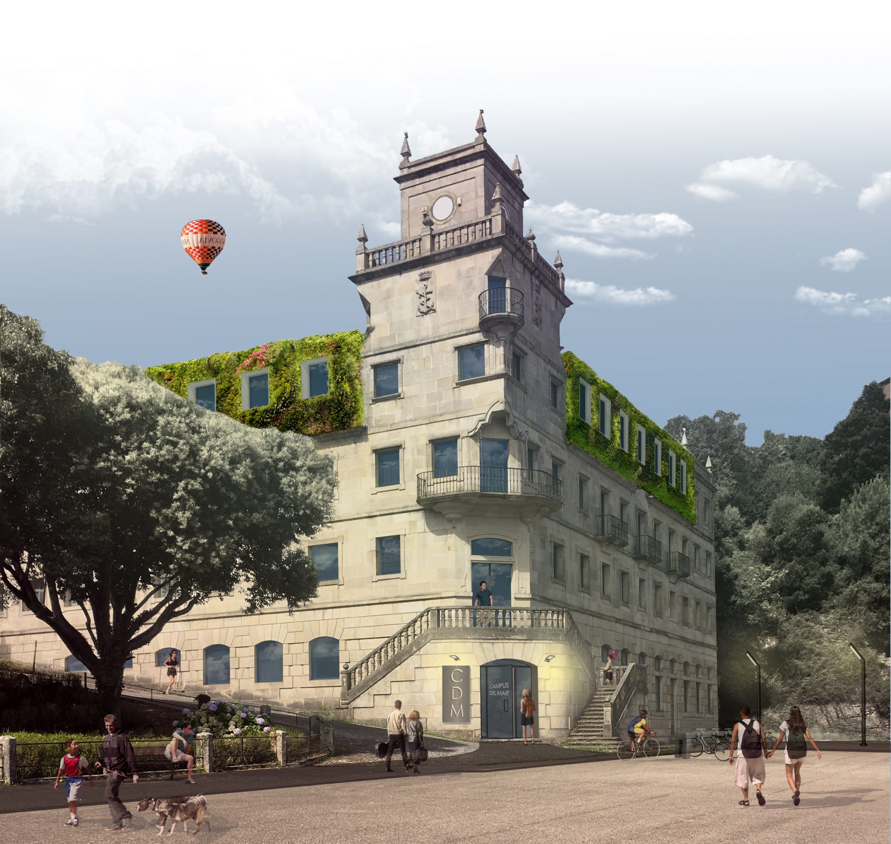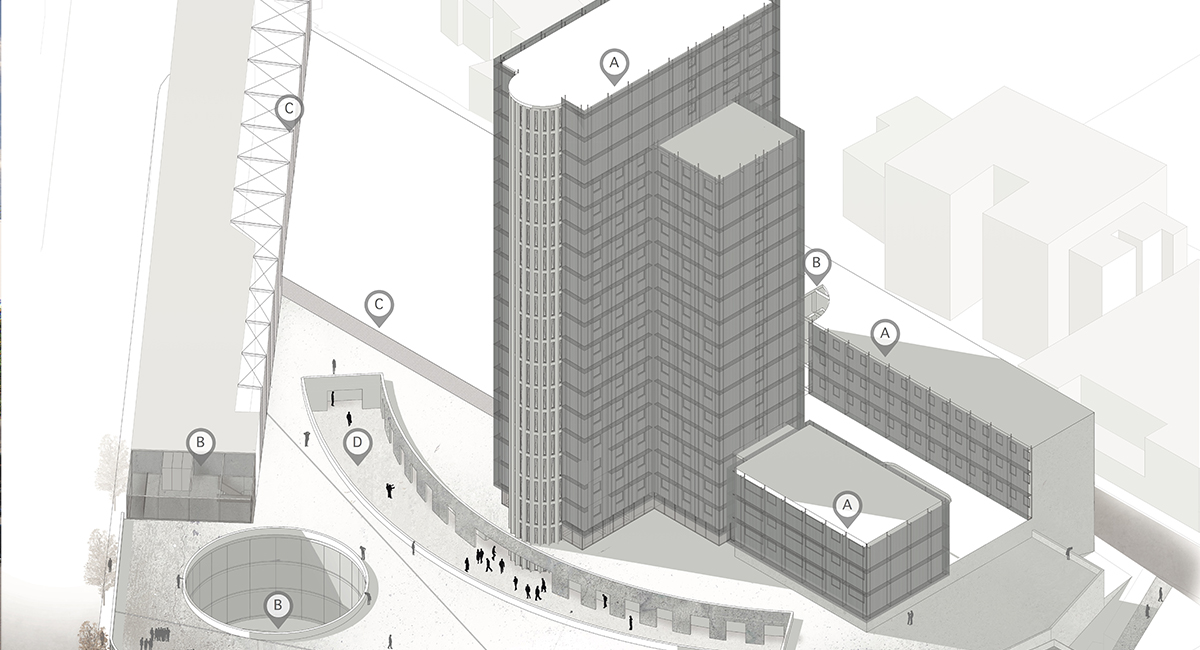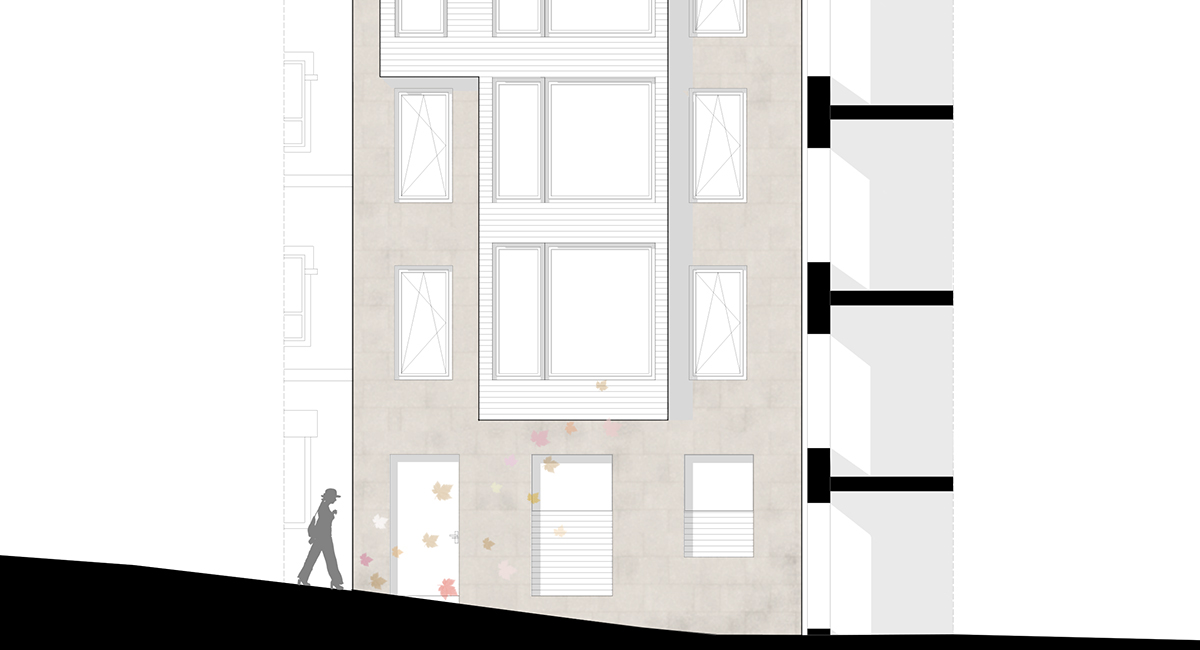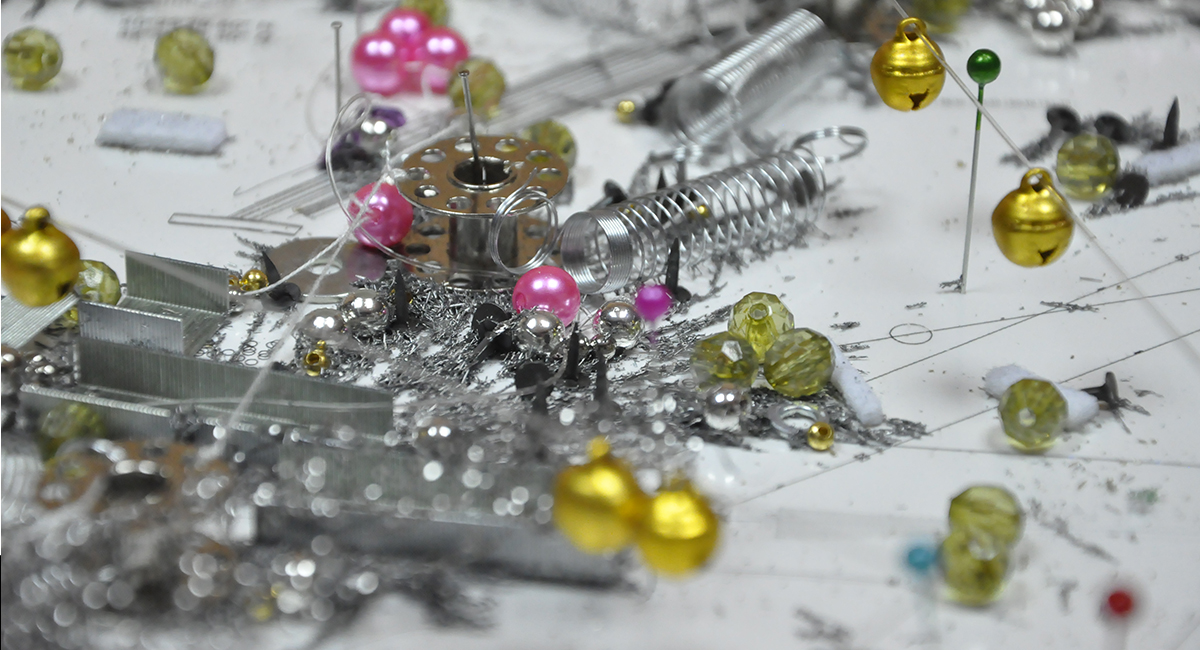From a military building to a research center
ETEA is an abandoned military base in the Ría the Vigo. The University of Vigo commisioned a competition to submit proposals for one of the buildings, the Faraday Building, where they wanted to create a research center.
Location
Vigo, Spain
Budget
2.1 M
Status
Competition Entry
Year
2016
Type
Competition
Client
UVigo
Position
Main Architect
Team
FLGN Arquitectos
Alba Martín
Software
AllPlan, Photoshop, Indesign

Our proposal was to enhance the courtyard as the communication element of the whole building. From that space, you would be able to access al the rooms of the building. It was impossible to succesfully implant all the competition requirements without creating a new floor, so we used it to contrast the stiffness of the building with a natural façade.

Original Building
Manuel Álvarez Osorio, Commander from 1952 to 1963, designed this building in 1952 and its construction ended in 1958.

Roof removal
The first step of the renovation is the removal of the roof to create the new addition.

Main communications removal
We remove the actual stairs to free the façade

New vertical communications
With the new stairs and elevator core we enhance the entrance axis and allow to freely create the new communications without too many demolition.

New volume
In the addition will be the more restricted areas and the ones that require more installations so we don’t touch the building more than necessary

Final project
Because the main communications of the building arrive to the courtyard, we propose the coverage of the patio.





