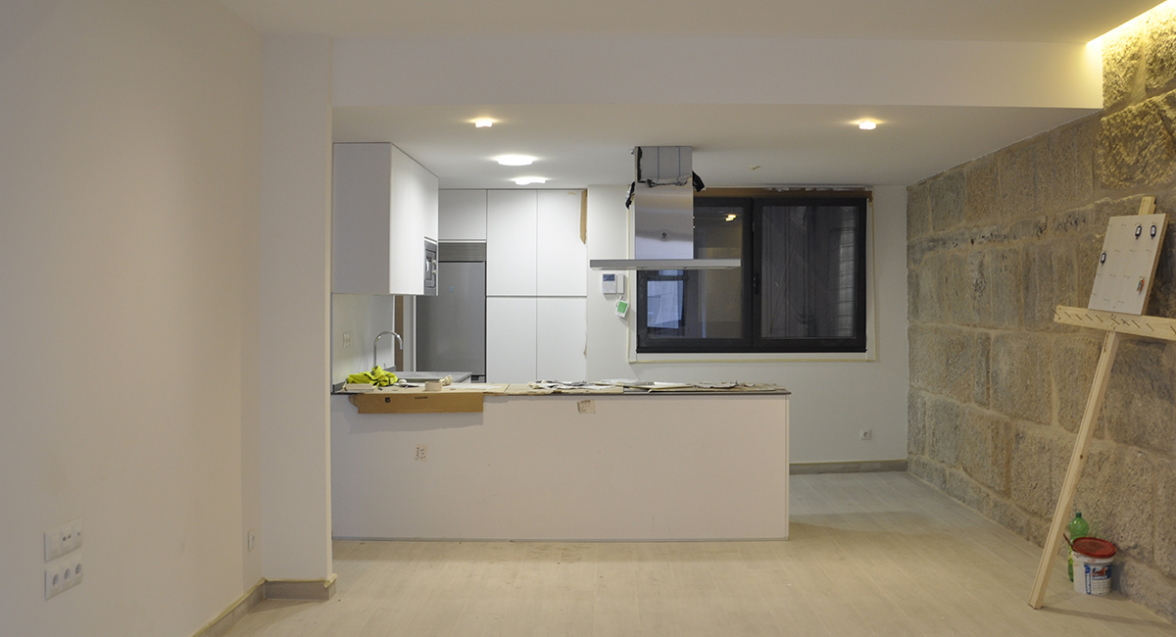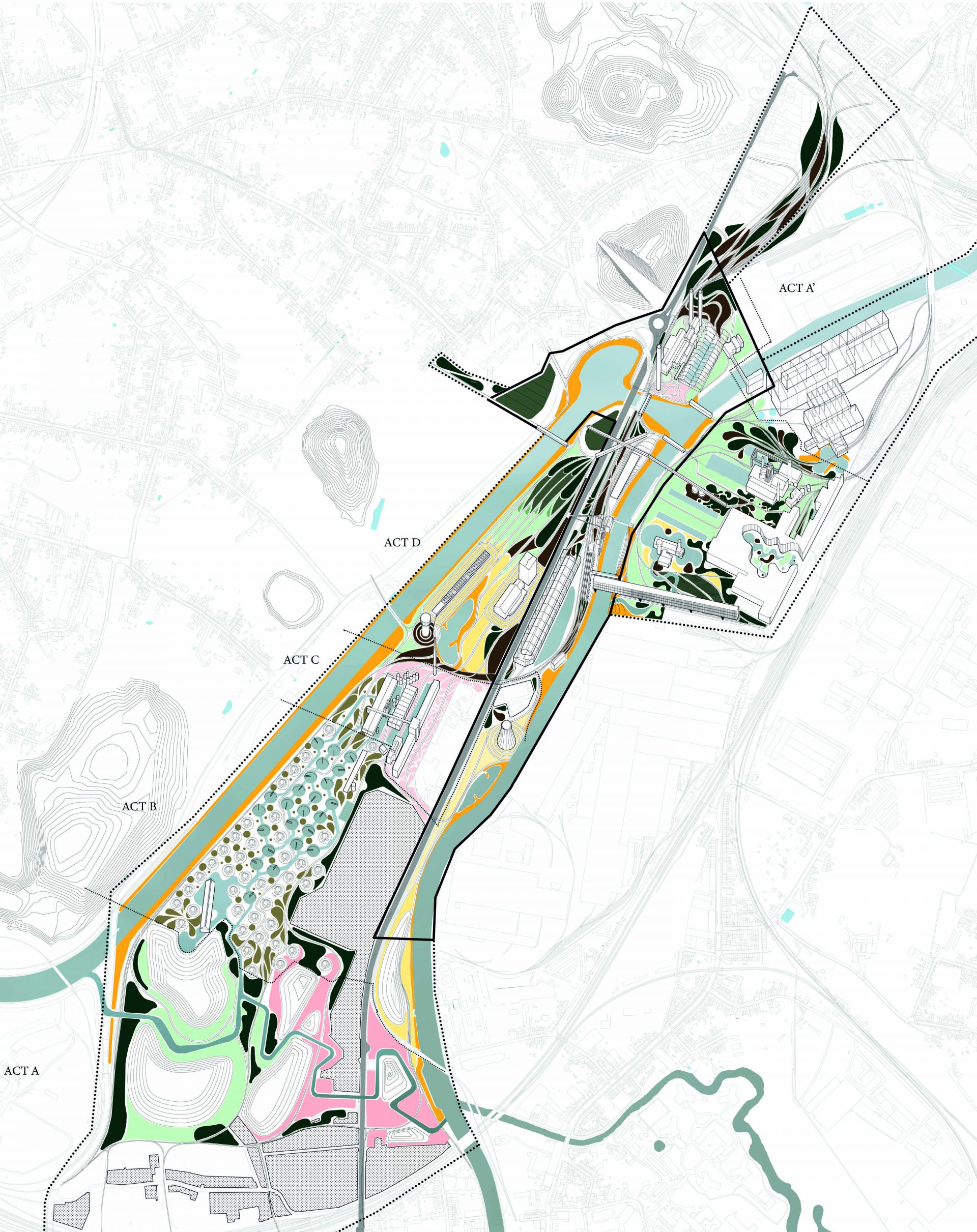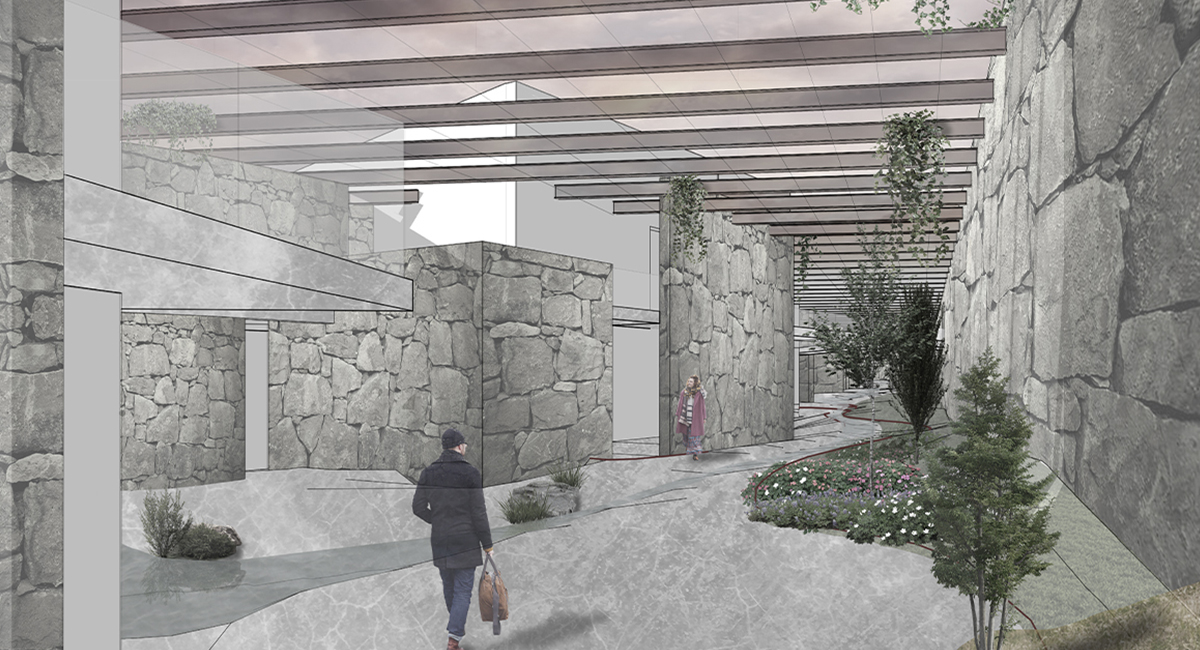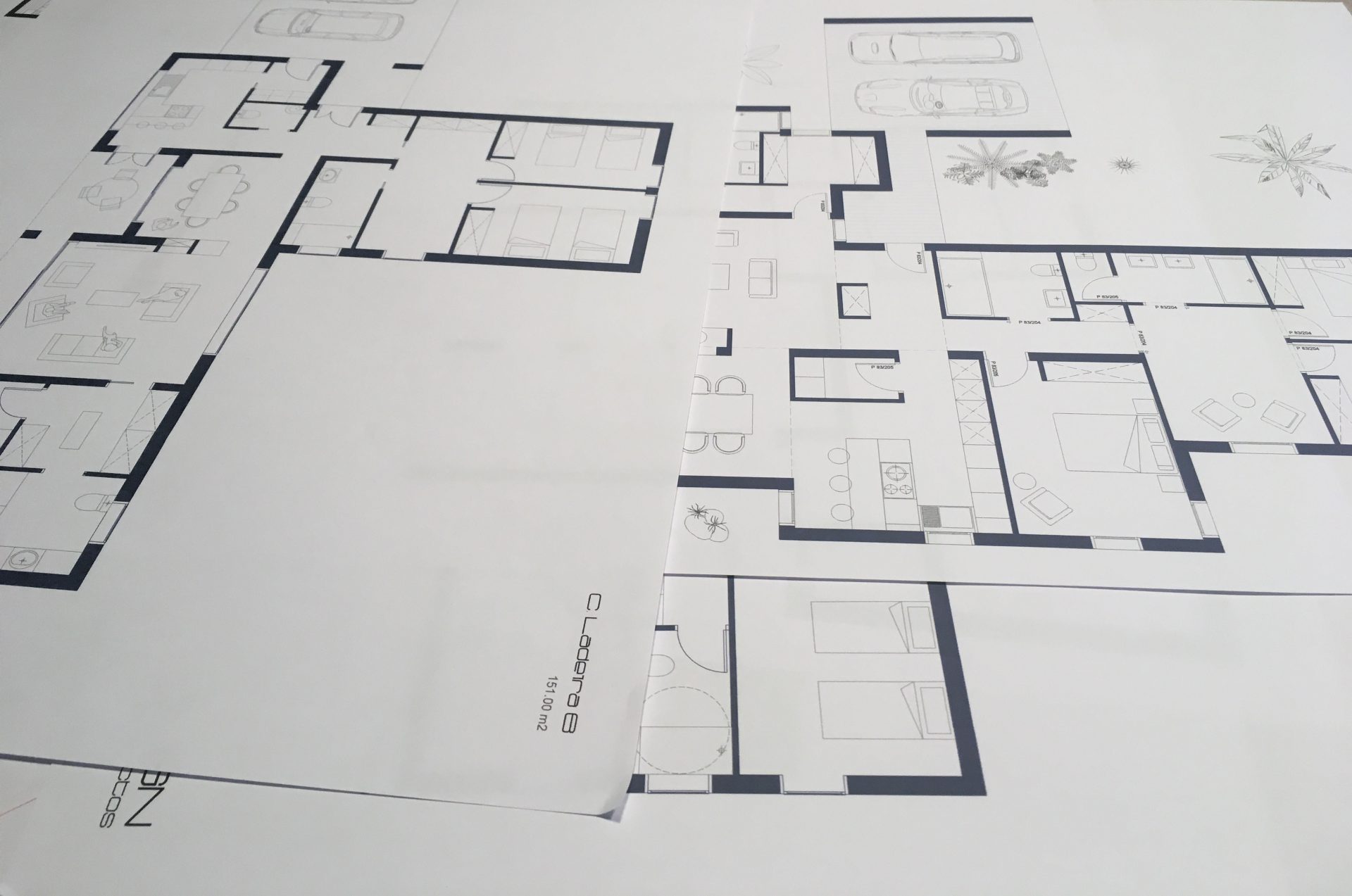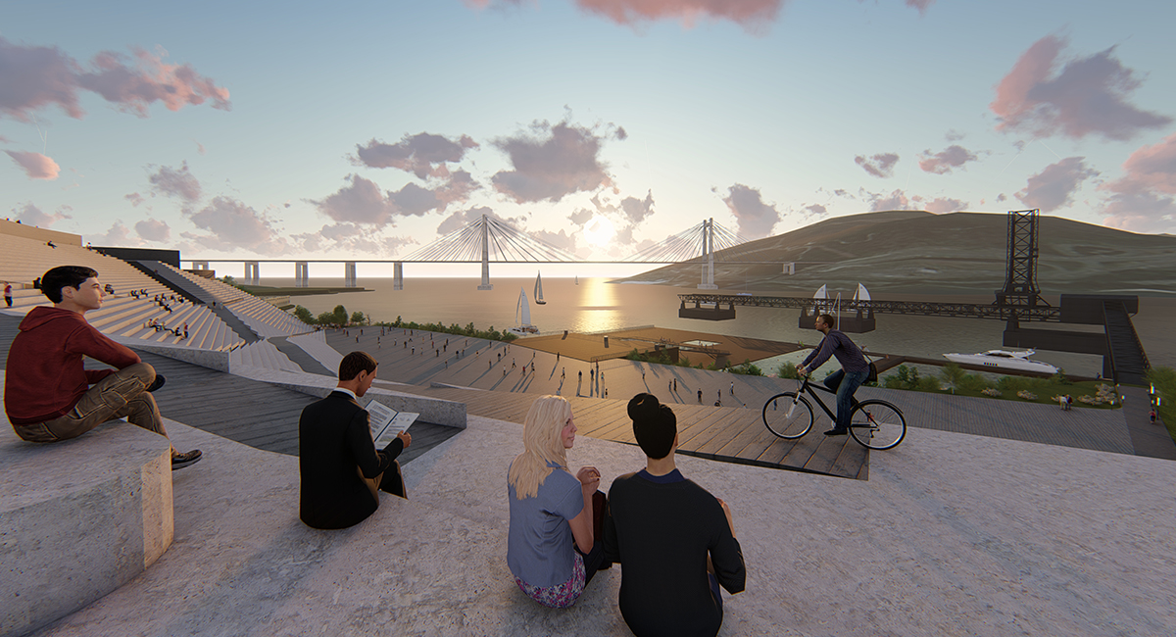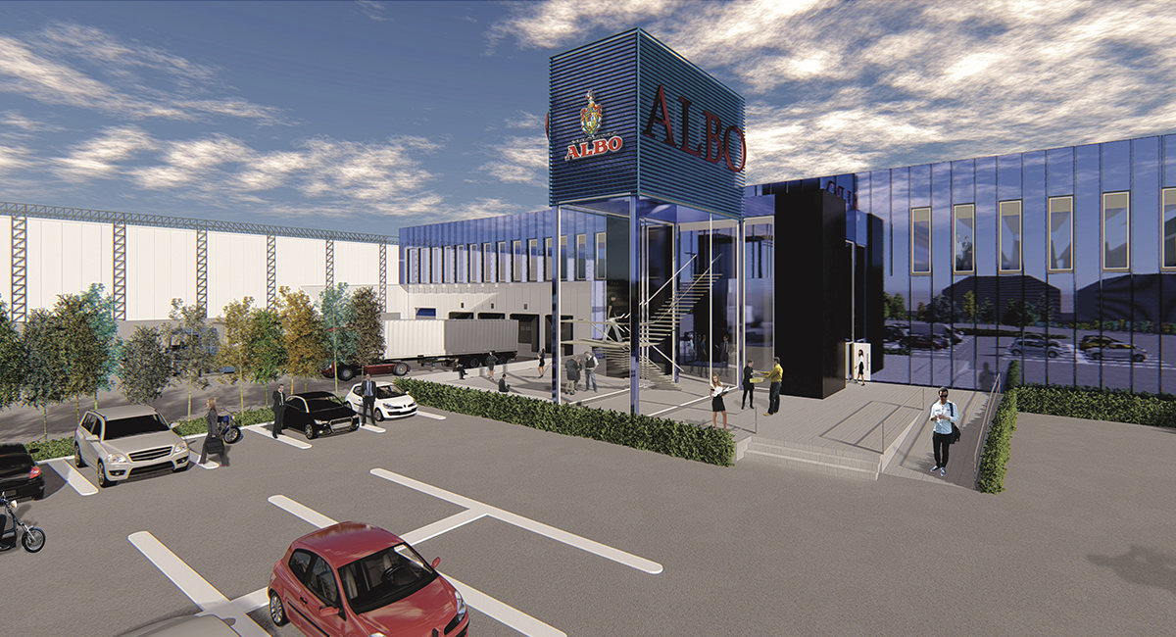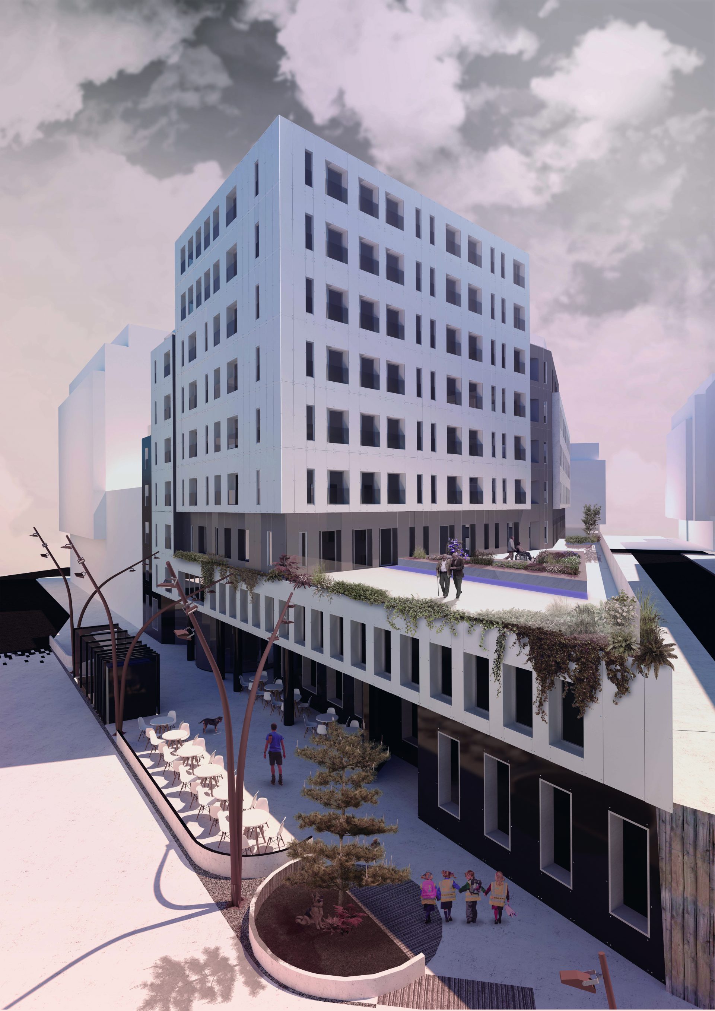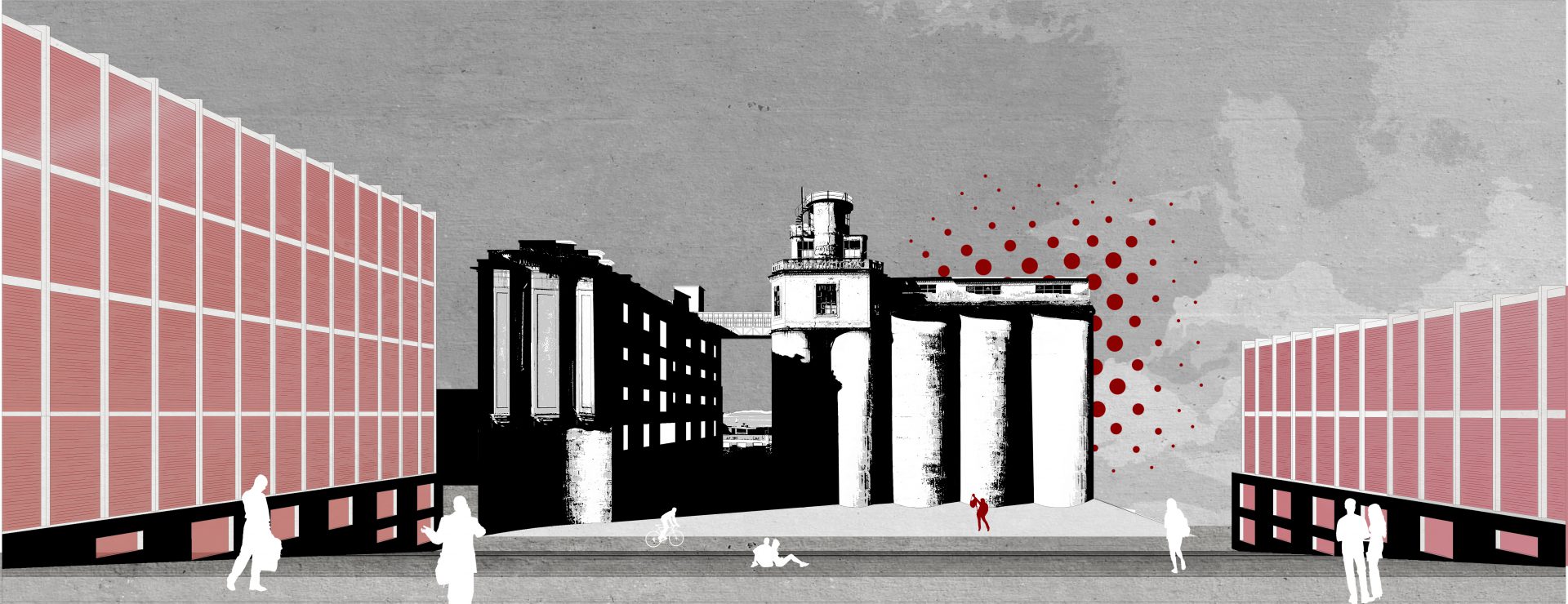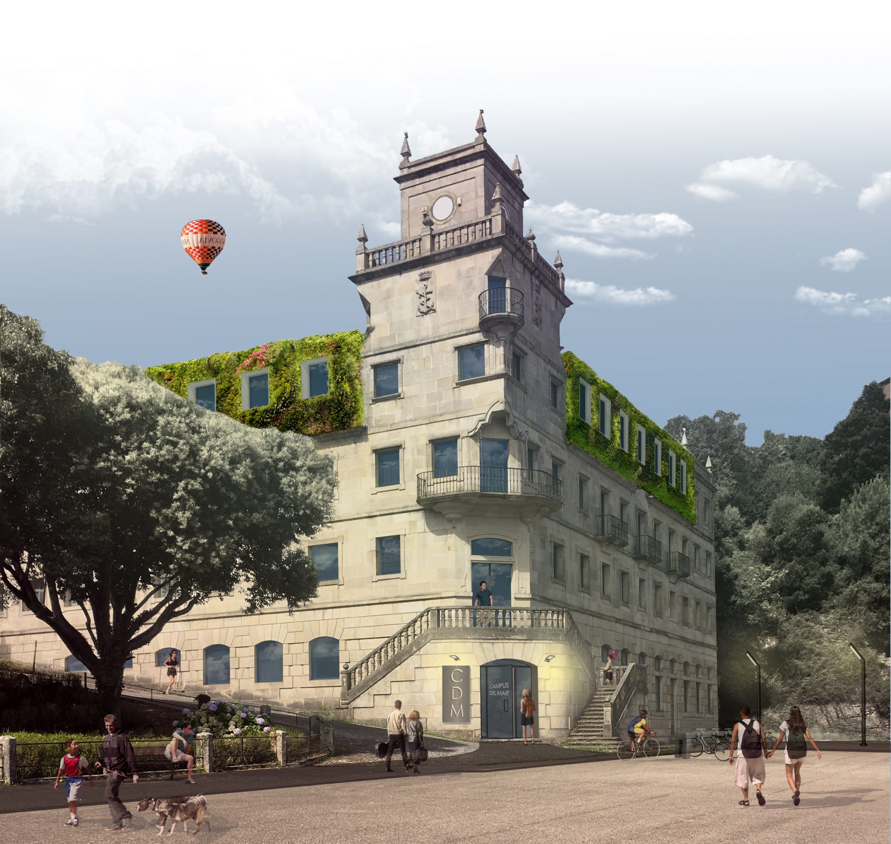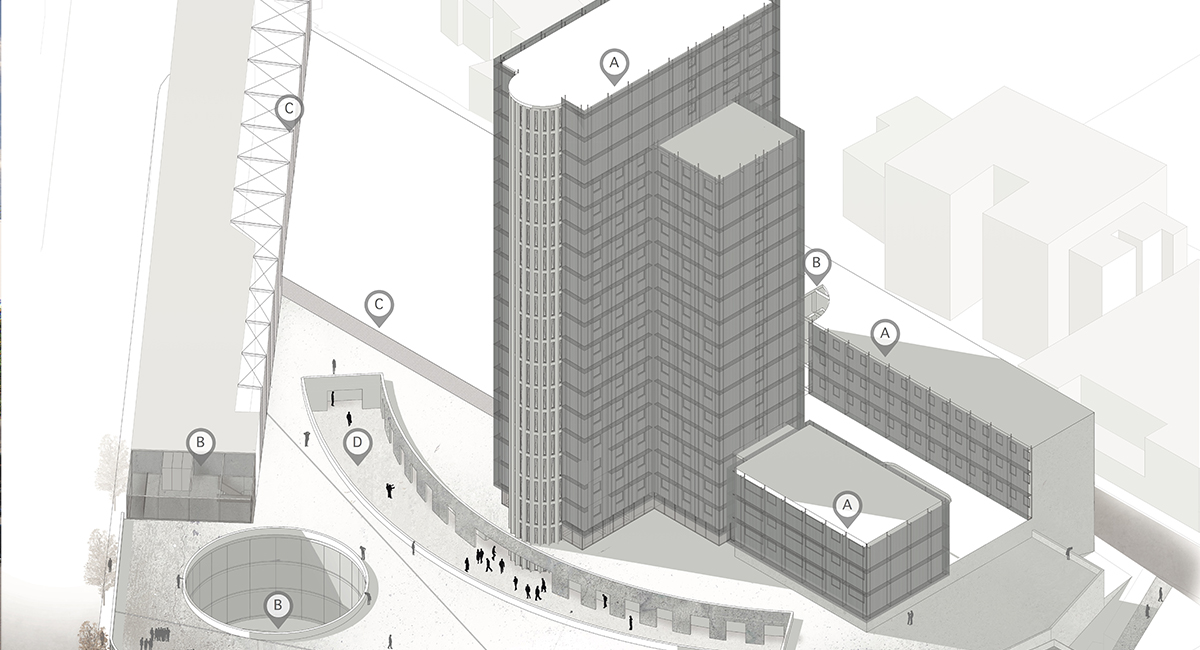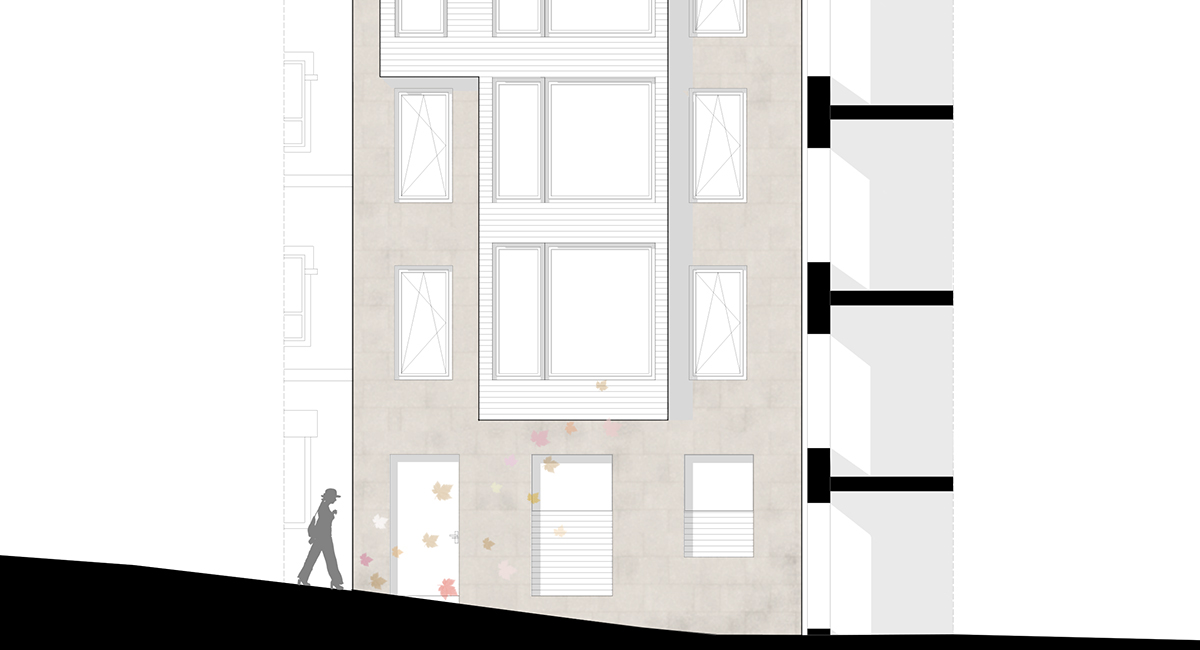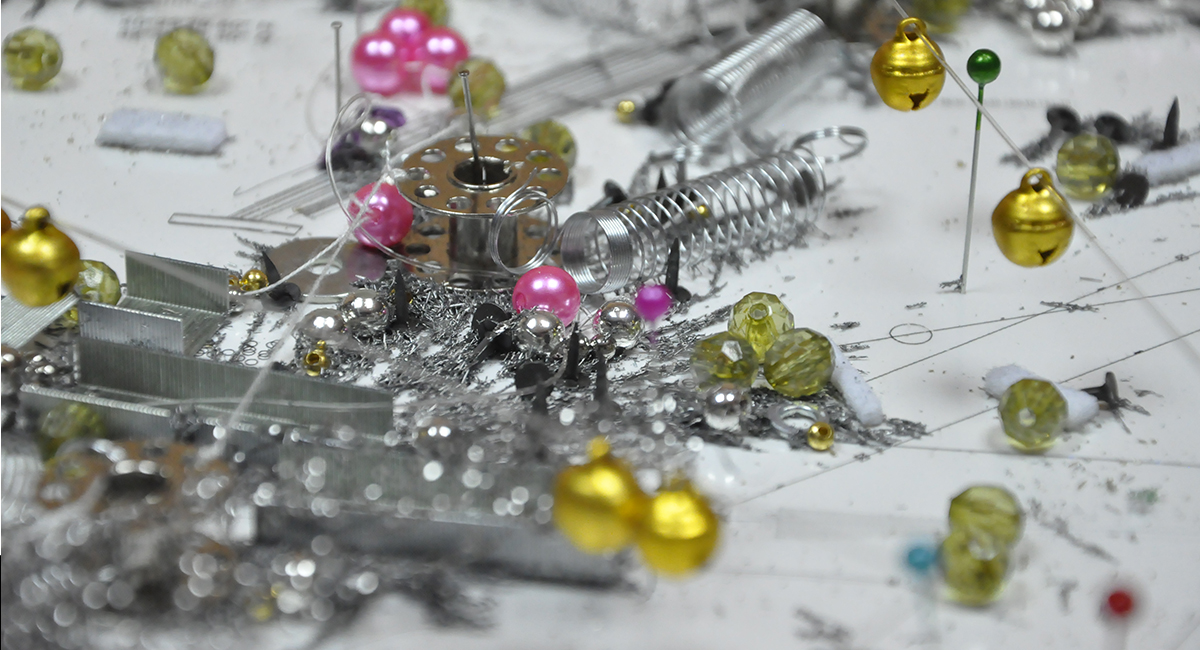Mexico 46 is a residential building in the center of Vigo. The building was poorly preserved and was in need of a complete reformation. The owner wanted to upgrade the building for further rental. As a team, FLGN Arquitectos managed the project from the beginning plans to MEP and HVAC installations and site management.
Location
Vigo, Spain
Budget
–
Status
Completed
Year
2018
Type
Residential
Client
Lugar Properties S.L.
Position
Main Architect
Team
FLGN Arquitectos
Software
AllPlan, Cype, SketchUp, Photoshop, Indesign
The building was entirely demolished on the inside, maintaining the square meters from each apartment; despite that, we transform and adapt them to allow every dwelling to have exterior windows.
©FLGN Arquitectos
Final proposal cleaned the stone walls and suggests a clean image that fits any inhabitant and their own way of living.
©LUGAR Properties
Construction photos
